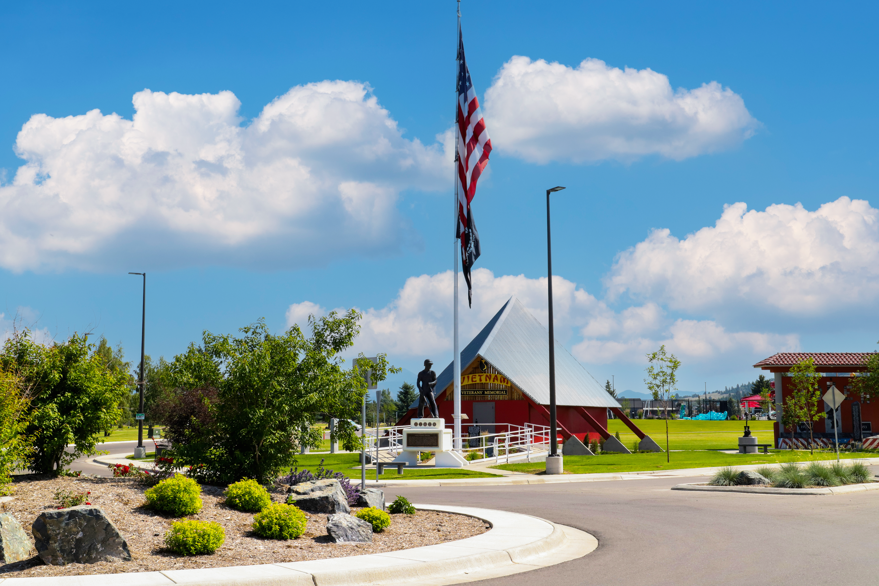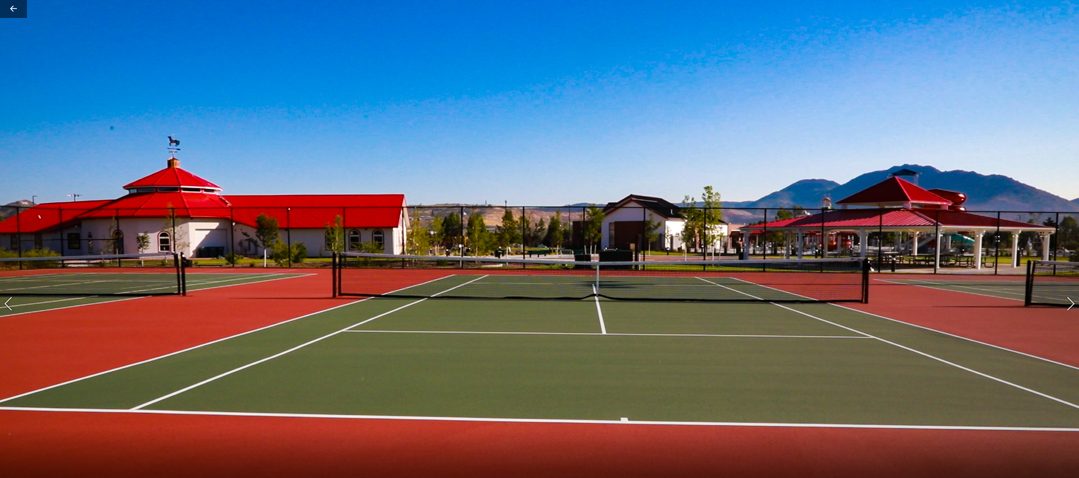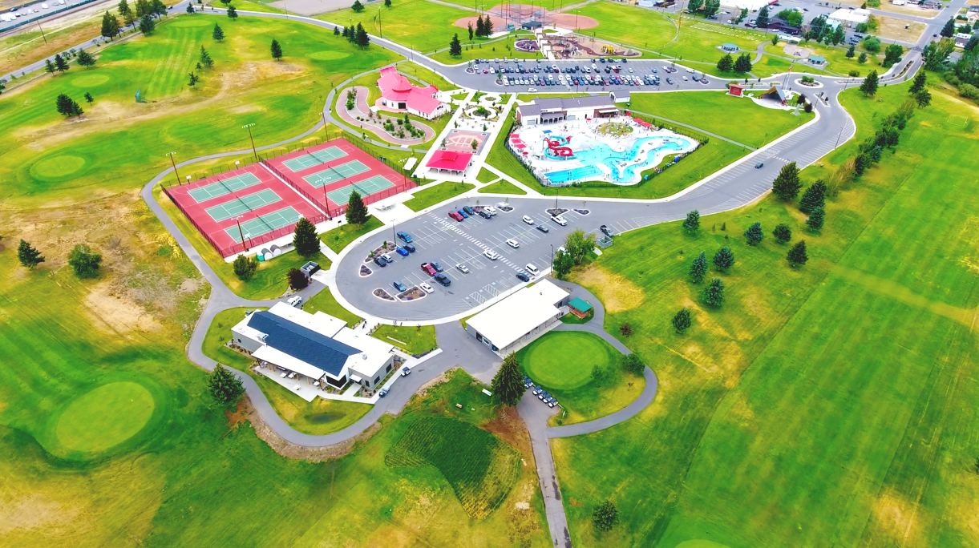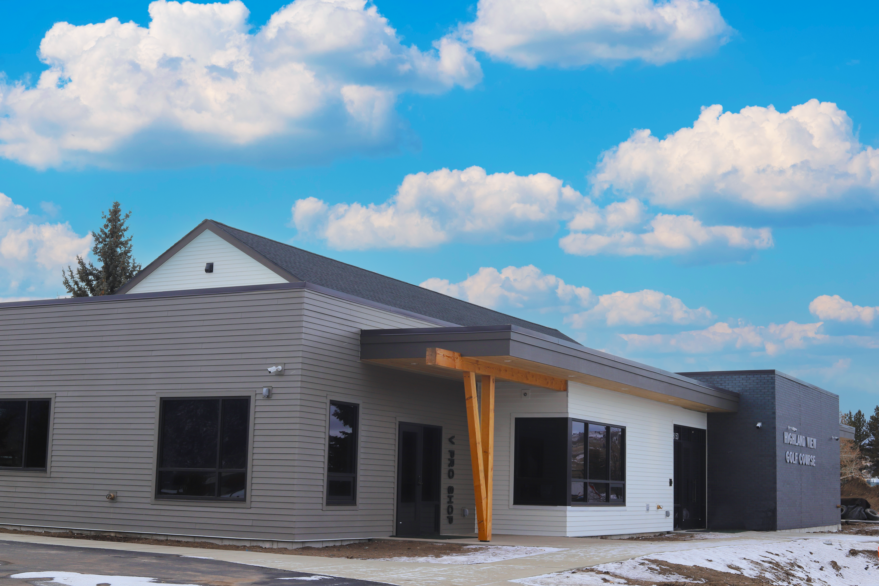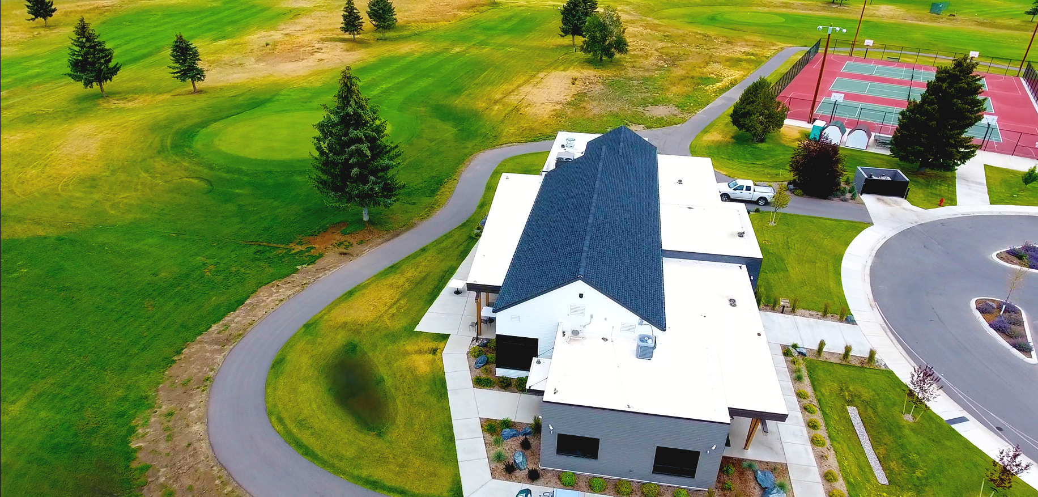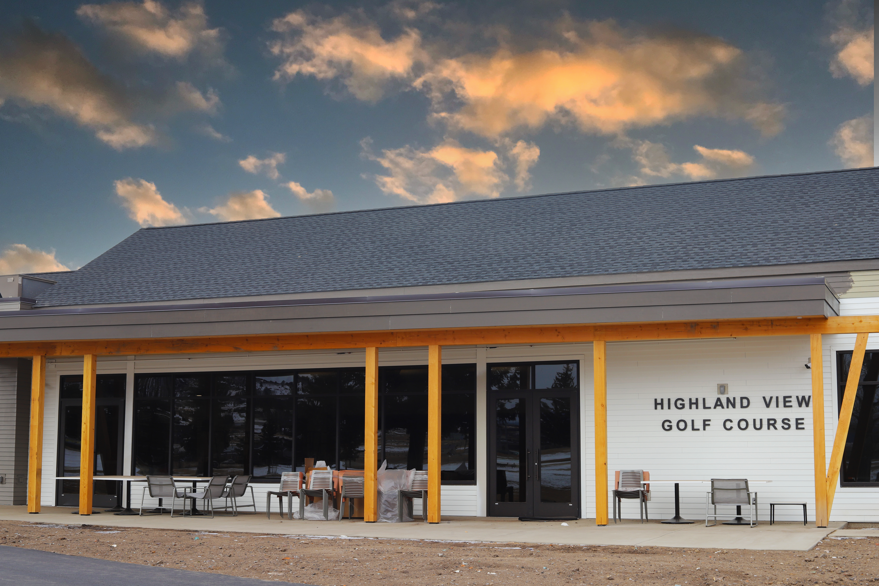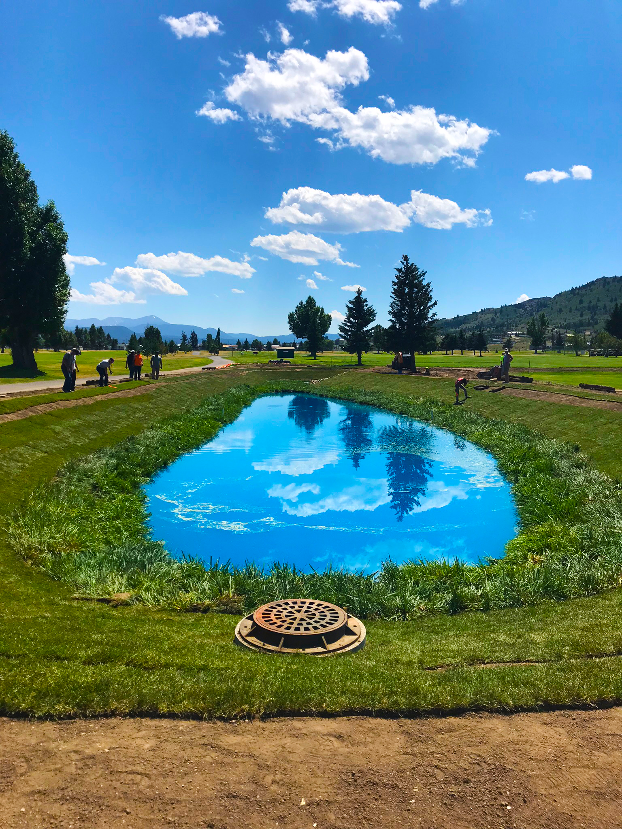STODDEN PARK CENTRAL IMPROVEMENTS PLAN PROJECT
Butte, Montana
Background
Stodden Park, located in Butte, Montana, has been a source of entertainment and enjoyment since the 1950s. Several memorable events took place at the former Corette Pool, named after Elsie and Jack Corette for their generous 1969 donation, as well as the tennis court facility and the Highland View Golf Course. Although the strong spirit of the original park remains, some of its amenities have severely deteriorated over the years. Only three out of the six tennis courts were playable due to settling issues, and the Corette Pool facility was closed in 2005 due to leakage problems and increasing maintenance costs.
A bond issue for a water park was presented to the people of Butte but was rejected by voters in 2011 to revive Stodden’s outdoor pool facility. The idea of replacing the pool with a water park was revisited, and an $8.7 million bond was successfully passed by the people of Butte in 2016, with the help of a $500K donation from Town Pump, as well as other donations, including but not limited to CCCS, The Tourism Business Improvement District, Swank Construction, Markovich Construction, McGree Corporation, Glacier Bank, Ray Ueland, and the O’Keefe family. Construction of the new water park, Ridge Waters, opened in the summer of 2018.
Another new development at Stodden Park was the construction of the Spirit of Columbia Gardens Carousel. Former Copper King William Andrews Clark built Montana’s first and only amusement park as his gift to the city. Sadly, the park was demolished in 1973 due to a tragic fire. However, a group of volunteers spent the last two decades raising money with the mission of constructing and operating a Columbia Gardens themed carousel to pay tribute to the original park. Construction of the carousel started in 2016, and the facility was completed and opened for business in 2017.
To further enhance Stodden Park, Butte-Silver Bow (BSB) received a generous donation of $10 million from the Dennis and Phyllis Washington Foundation for designated improvements. These improvements were collectively known as the Stodden Park Central Improvement Plan (CIP). The plan included the design and construction of a commons area between the new pool and carousel facility, a destination playground, renovations to existing tennis courts, new basketball courts, new pickleball courts, upgrades to the existing golf course irrigation system, a new golf clubhouse, retrofitting of the existing clubhouse into golf cart storage, enhancement of the existing veterans’ memorial, utility improvements, additional parking, enhanced traffic flow, storm drainage improvements, and landscaping enhancements.
Project Phases 1-3
Water and Environmental Technologies (WET) was selected by BSB to design and oversee the construction of the CIP project. WET worked closely with BSB and multiple project stakeholders to ensure a seamless tie-in between each existing facility and amenity. The stormwater design for the entire park was completed under the CIP scope of work and addressed multiple drainage issues that had persisted for years. The CIP design team also incorporated additional access and significant new parking throughout the park, and rerouting of existing utilities was completed to accommodate all current and future anticipated projects. Lastly, new landscaping and irrigation were designed and constructed to accommodate all the new features at the park.
WET provided engineering and construction management services for the Stodden Park CIP Phases 1-3 Project in Butte, Montana. Specific tasks included:
- Parking lot and sidewalk design
- Stormwater conveyance and retention design
- Sanitary sewer design
- Water main design
- Additional access road design
- Destination playground design
- Landscaping and irrigation design
- Golf course irrigation upgrades design
- New golf course clubhouse design
- Retrofitting of old clubhouse into golf cart storage design
- Enhancement of existing Veteran’s Memorial design
- Orchestration of public bidding process
- Construction administration efforts
- All associated permitting
WET collaborated closely with clients, project stakeholders, and the general contractor to seamlessly integrate all design components into the historic layout of Stodden Park. Our experience with this project showcases our ability to navigate challenging sites with multiple design constraints while always ensuring uninterrupted park access.


