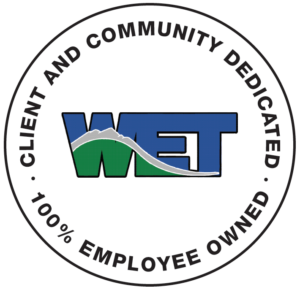PLANET FITNESS COMPREHENSIVE SITE CIVIL ENGINEERING DESIGN
Great Falls, Montana
WET completed a comprehensive site civil engineering design for a new fitness facility located on busy 10th Ave. South. The project required close coordination with City staff including the Engineering, Environmental and Planning Departments. Project challenges included extensive shallow groundwater, saturated site soils, variable soil conditions, traffic control challenges and MDT permitting on the busiest road in Montana. The project featured a large parking lot and numerous civil requirements including the following:
- City Permits: building, parking, MEP, Demolition
- Grading, parking design, landscaping plan
- MDT Approach Permit for 10th Ave South approach
- Lighting
- Misc. site utilities: water, sewer, gas, electric, storm
- Storm drainage retention, treatment, and release (utilizing a Hydrodynamic separator)
- Groundwater collector and outfall to city storm main
- Shared parking agreements
- UST removal and contaminated soils removal
- Project construction staking
- Construction Inspection and compaction testing



